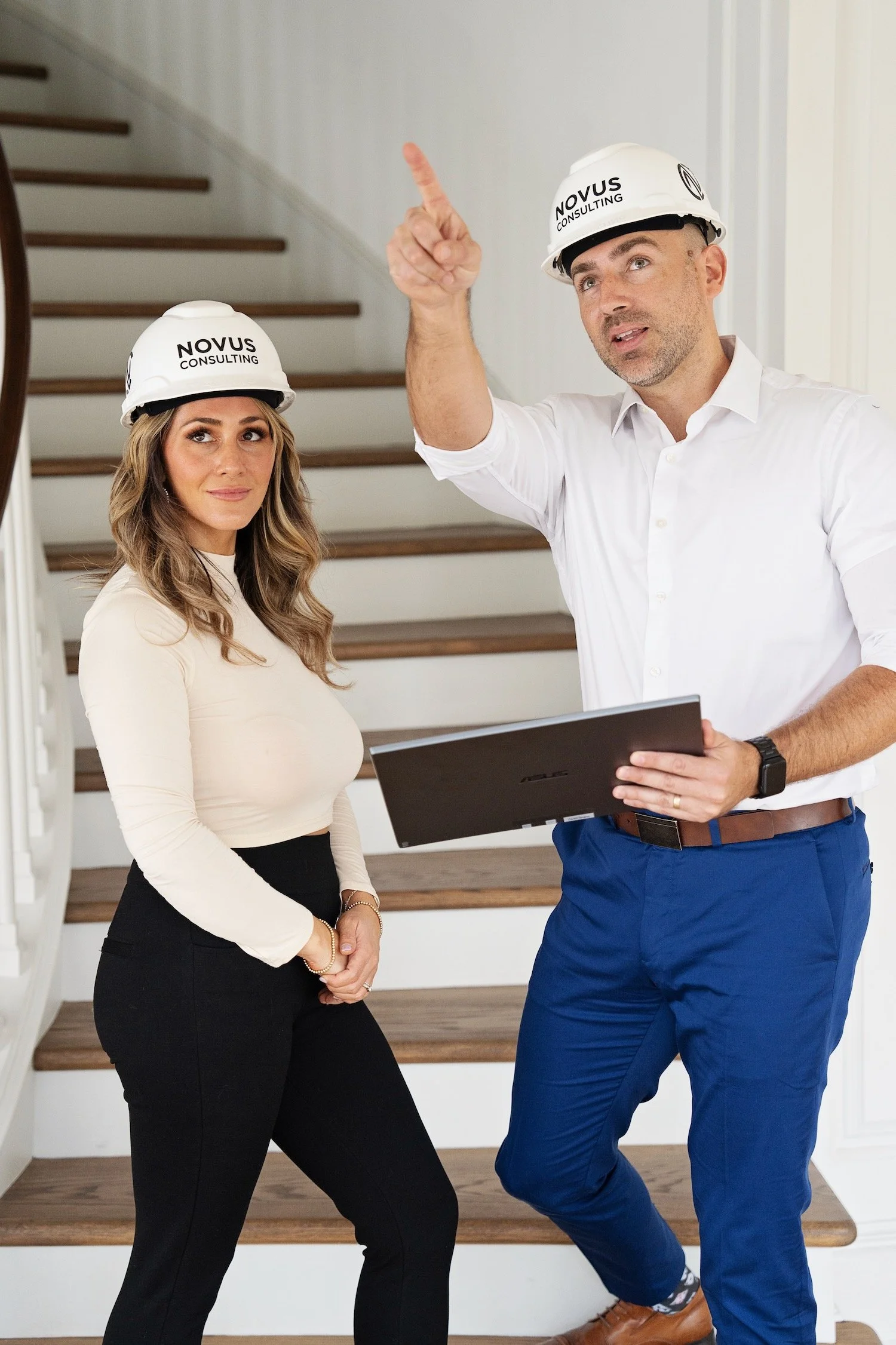
Smart, Custom Solutions Aligned with Your Vision and User Needs.
Our design philosophy emphasizes close collaboration with other design disciplines and project owners.
We create projects that meet industry standards, incorporate stakeholder feedback, and stay within the defined budget. We believe that strong communication and early coordination lead to smarter, more efficient outcomes. By aligning technical expertise with client goals, we ensure that every solution is both practical and purpose-driven.

Our Services
-
+ Design documents
for permitting and construction in Autodesk Revit
- New construction and Renovations, Educational, Medical, Commercial and Multifamily.
-
+ Feasibility Studies
We assess project viability to guide smart, informed decisions.
-
+ Forensic Studies
We investigate existing conditions to identify root causes and recommend solutions.
-
+ Photometrics
We analyze lighting performance to ensure optimal visibility and code compliance.
-
+ Energy Models
We simulate energy use to improve efficiency and support sustainable design.
-
+ BIM Coordination
We streamline project delivery through precise, collaborative 3D modeling.
- Revit
- Navisworks
Collaborative expertise. Smart solutions. Designed for real-world success.
We combine collaborative expertise across disciplines to deliver smart, tailored solutions, that meet both owner goals and user needs. Our process integrates rigorous analysis - from feasibility studies and energy modeling to BIM coordination and construction administration - ensuring every project is efficient, compliant, and built to last. With a focus on real-world success, we bring innovation and practicality together to exceed expectations within budget and schedule.


